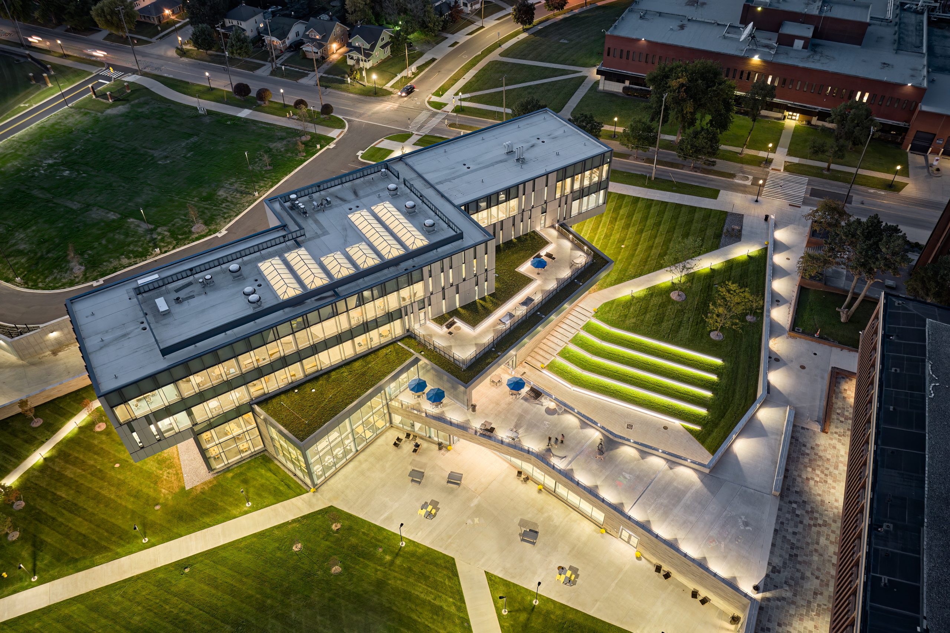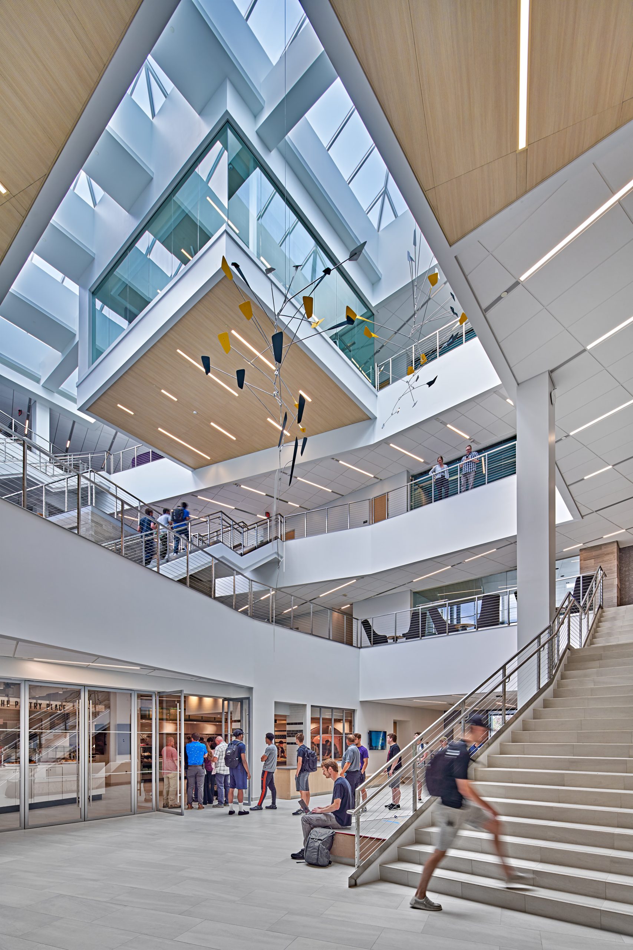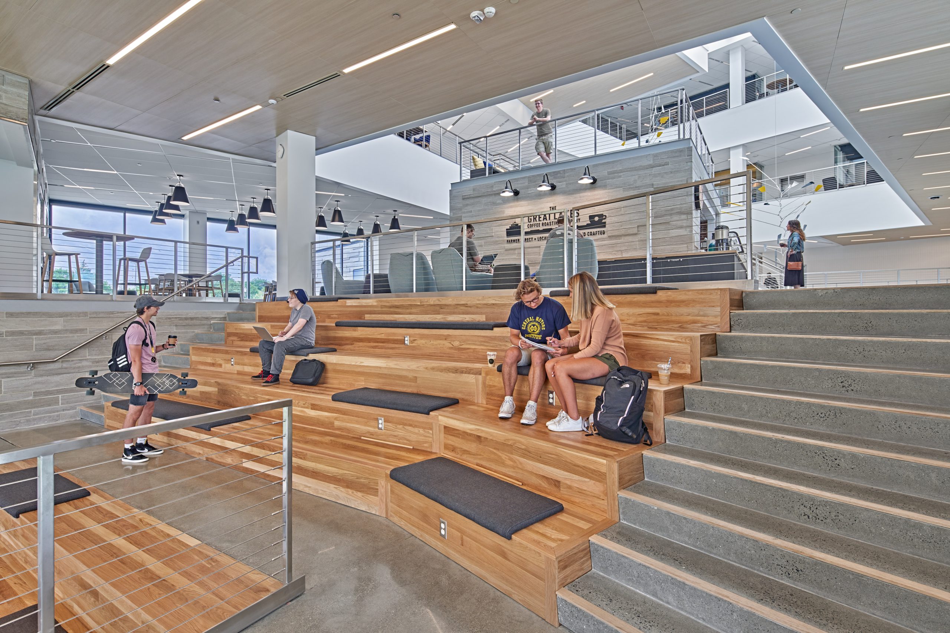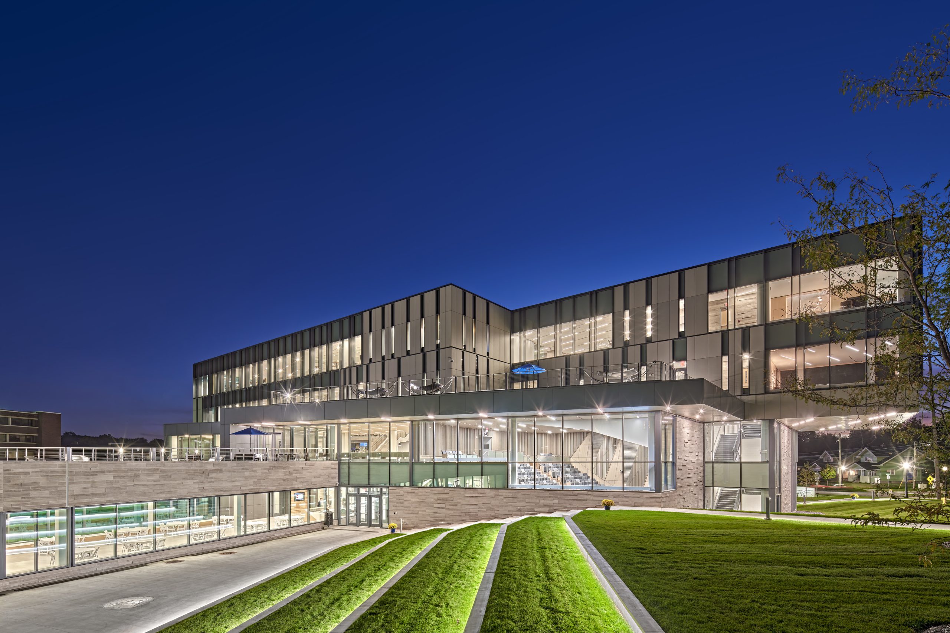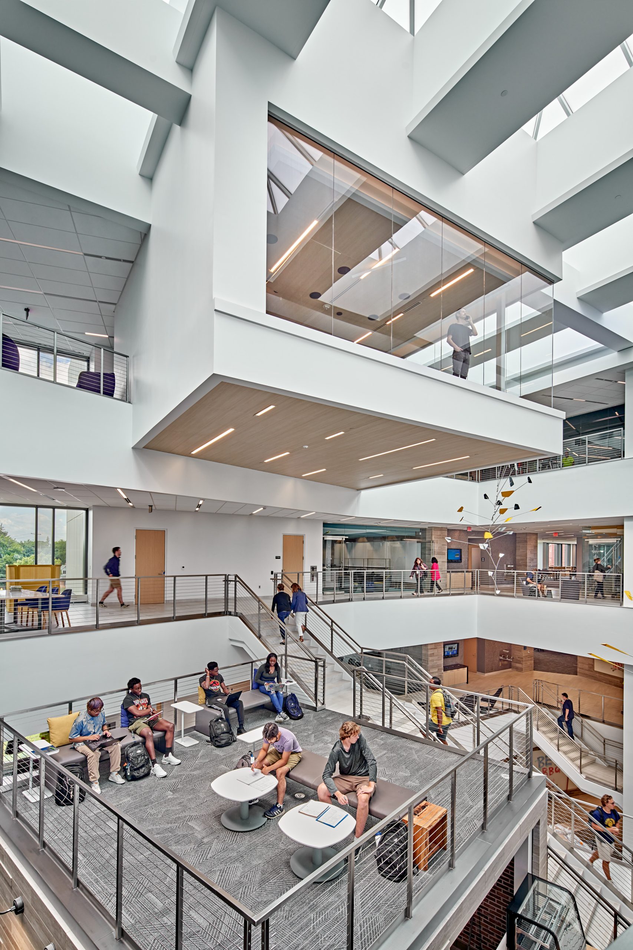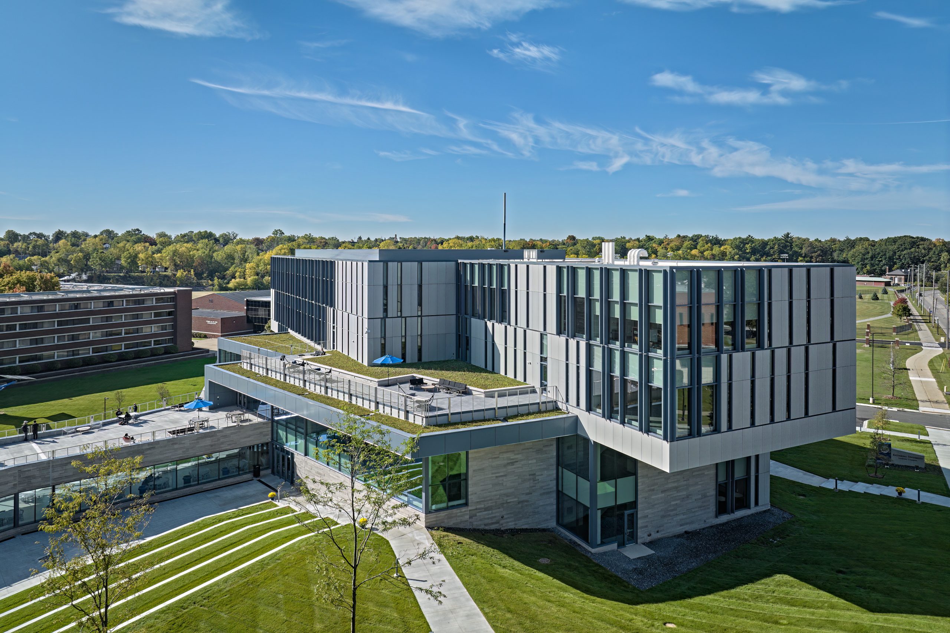Featured Commercial Projects
Chasing Vanity Salon & Spa
TILE | SLABS
Chasing Vanity Salon in Grand Rapids was designed to embody modern elegance with a touch of sophistication, creating a welcoming environment for clients while showcasing high-end finishes. Dwyer was proud to partner on this project by supplying premium materials that balanced beauty with performance.
The combination of quartz, porcelain, and mosaics curated through Dwyer brought both function and style to the salon. Durable quartz surfaces ensure long-lasting beauty in high-use areas, while the mix of Appiani mosaics and Pastorelli brick tile provide striking visual accents that reflect the salon’s creative energy.
The result is a space that feels both luxurious and inviting—perfectly aligned with the Chasing Vanity brand experience.
Materials Used:
- ENVI, Greige Stone Quartz
- ENVI, French Lace Quartz
- Mirage, Norr Melk
- Appiani, Allure Peggy Mosaics
- Appiani, Allure Tessuti Mosaics
- Pastorelli, Colorful Brick Mud tile
ARCHITECT + DESIGNER
Metric Structures
CONTRACTOR
Metric Structures
FABRICATOR
Lakeside Surfaces
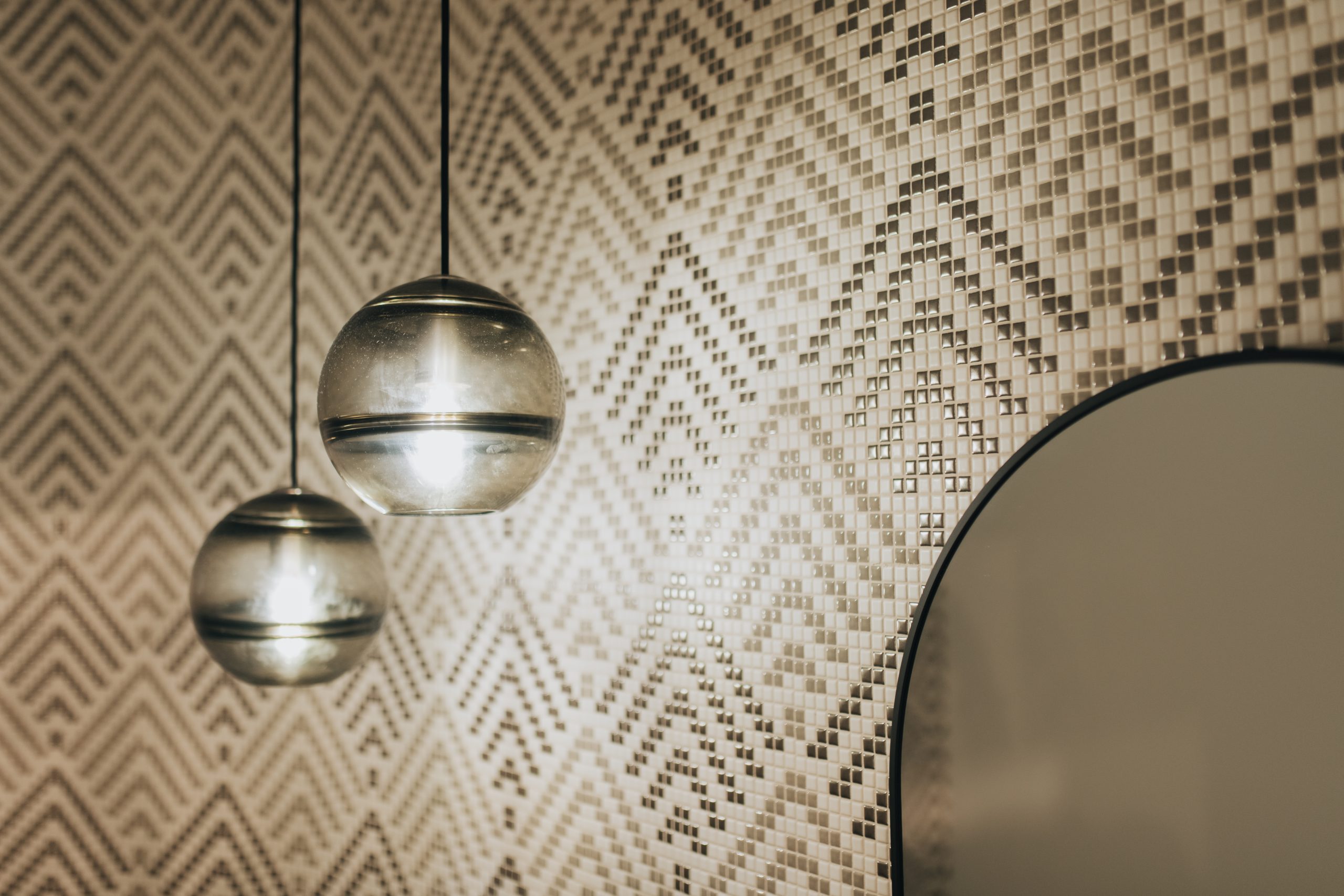

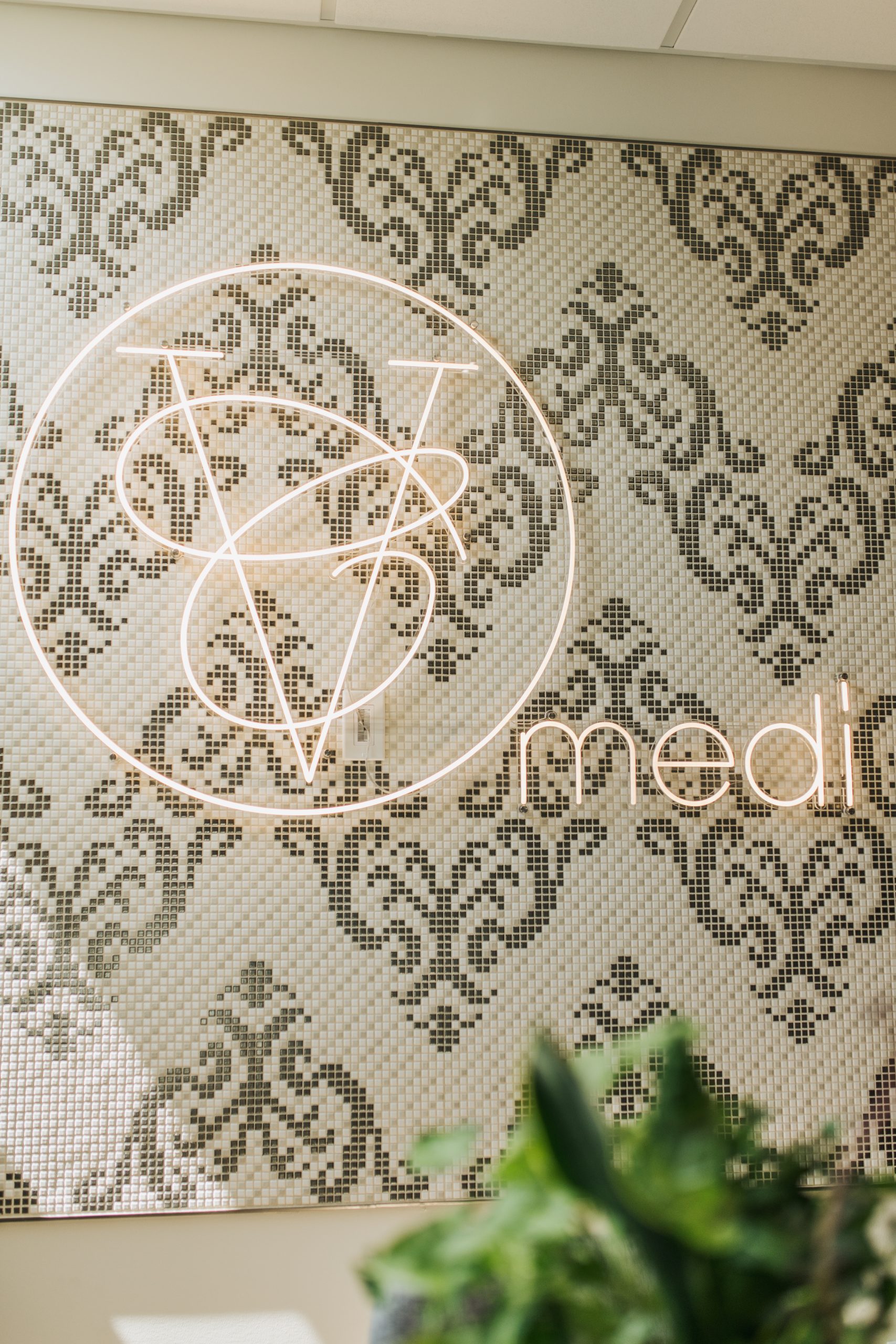
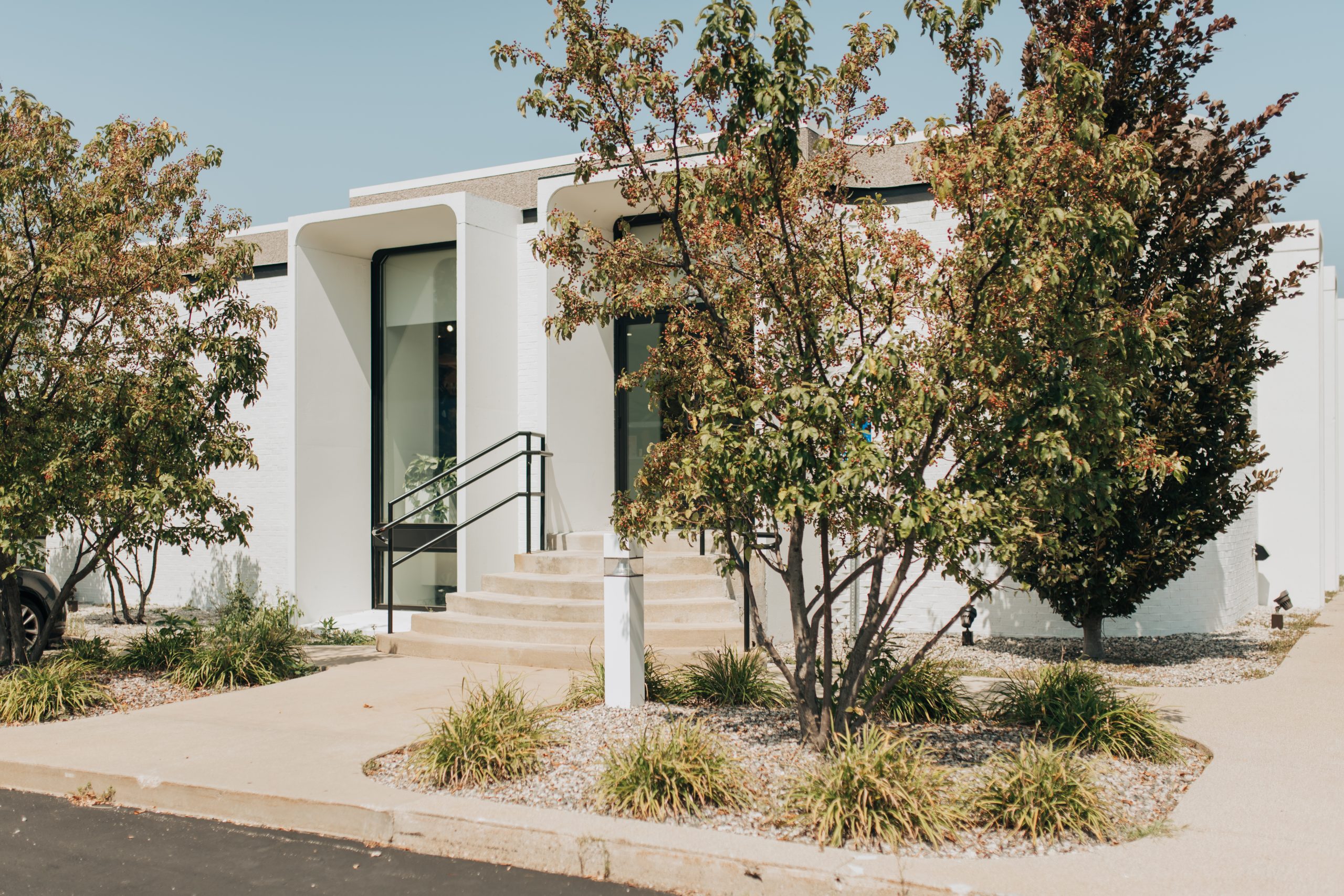
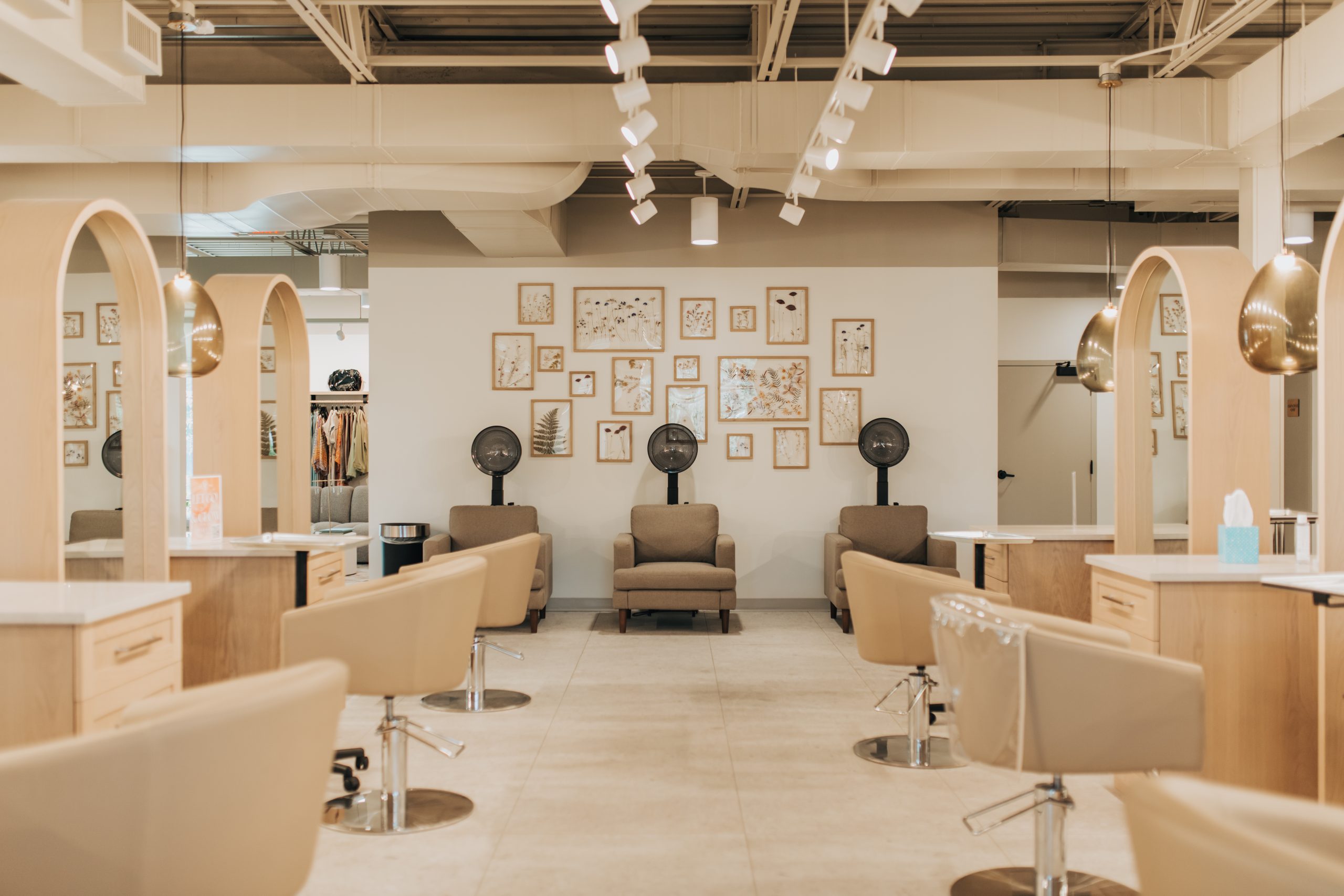
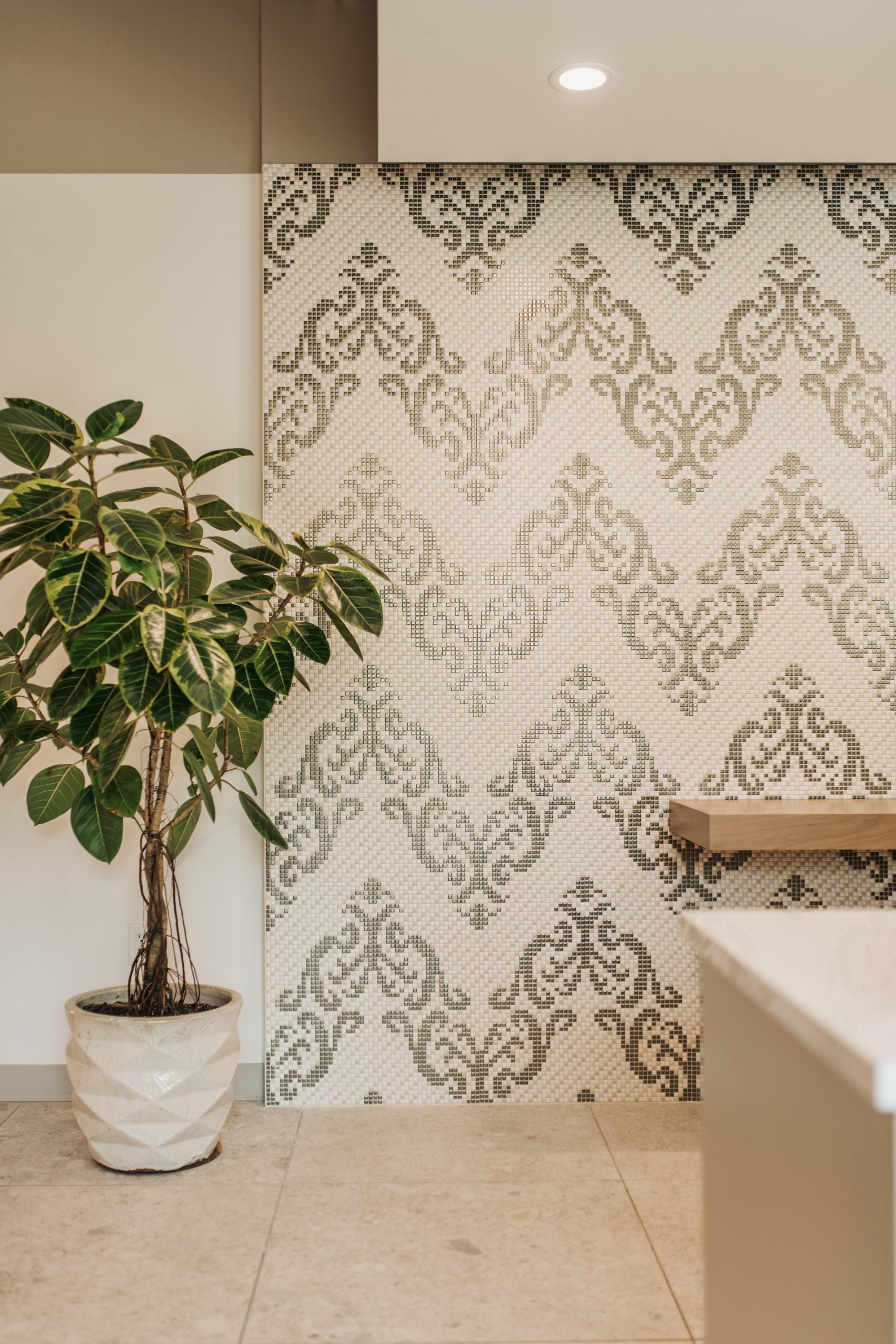
Hotel Riggs
TILE | SLABS
Hotel Riggs, located in the historic Riggs National Bank building in Washington, DC, was reimagined into a luxury boutique hotel that blends timeless architecture with modern elegance. The design team, led by Perkins-Eastman, sought to preserve the grandeur of the property while introducing sophisticated finishes that reflect its storied past. Dwyer partnered on the project to supply premium stone materials that highlight both craftsmanship and durability.
The selection and installation of natural stone materials play a pivotal role in reinforcing Hotel Riggs’ identity as a luxury destination. The custom marble lobby pattern sets the tone with sophistication and precision. In contrast, the Vermont Verde and Giallo Estrusco marbles add richness and depth, elevating the historic lobby with a sense of permanence and artistry. The guest rooms, finished with classic White Carrara, provide a serene, timeless retreat for visitors.
By pairing historically resonant materials with modern detailing, the project successfully merges heritage with contemporary hospitality design, ensuring Hotel Riggs stands out as both a landmark and a premier hotel experience.
Materials Used:
- Elevator Lobby – custom marble pattern with Black Silk, Earth Grey & Tundra Grey
- Exterior Stair Treads and Risers – custom cut granite Jet Mist flamed finish by Hard Rock Stone Works
- Lobby – Vermont Verde Antiqued marble flooring (I attached a photo of this)
- Lobby – Giallo Estrusco polished marble flooring
- Guest Rooms – White Carrara flooring & wall tile with custom finishing elements
ARCHITECT + DESIGNER
Perkins-Eastman, Washington DC
CONTRACTOR
Profast Commercial Flooring, Monrovia, MD
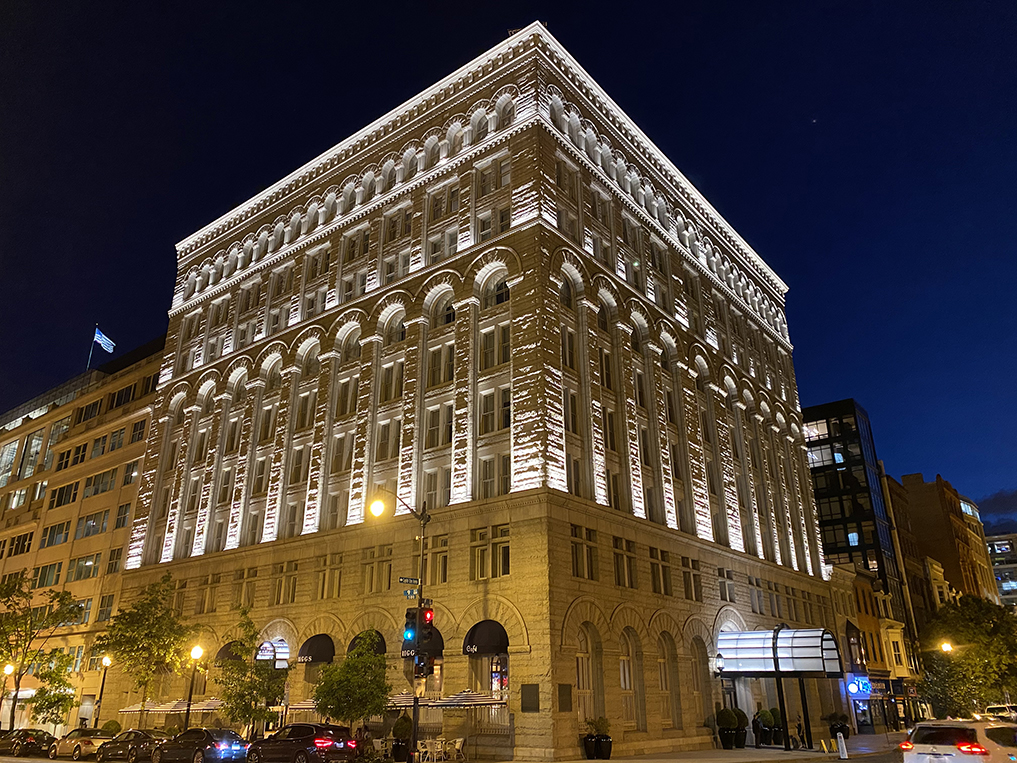
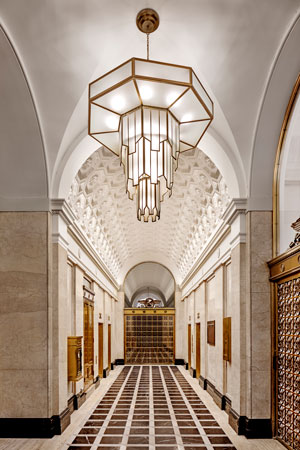
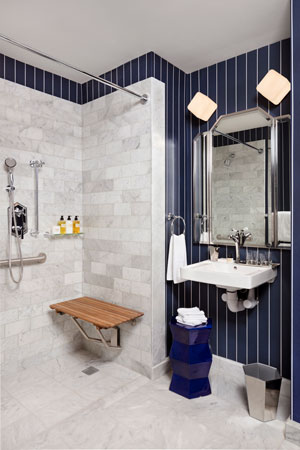
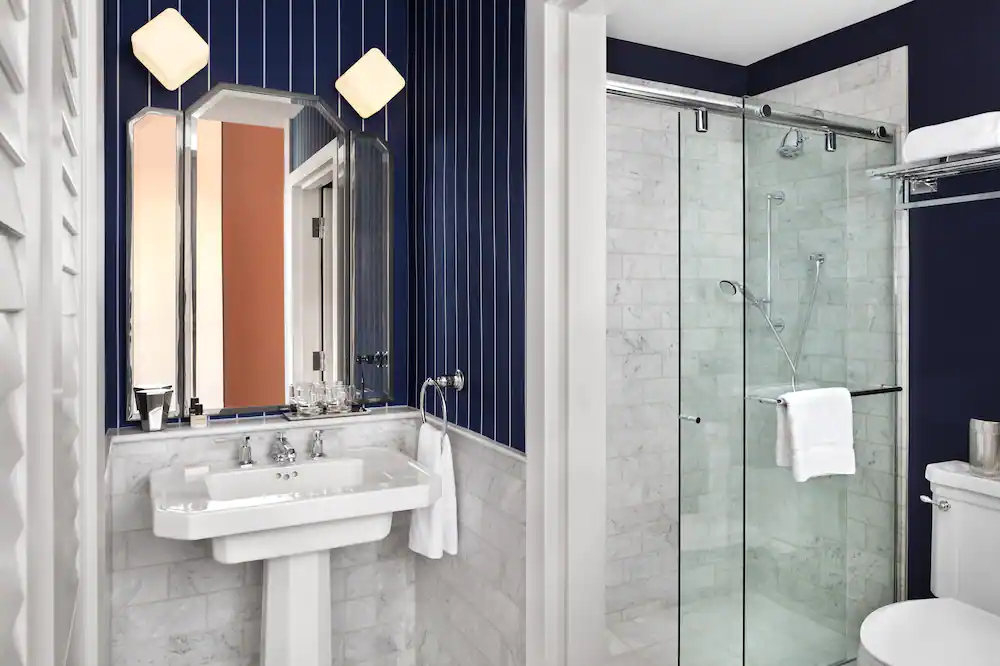
Kettering University
PAVERS | VANEER
Designed by Stantec, the 105,000 sq. ft. Kettering University Learning Commons redefines academic spaces with open, collaborative, and technology-rich environments. Completed in 2022, the $63 million facility features a four-story atrium, flexible study areas, a 200-seat auditorium, Maker Space, rooftop terrace, and gallery spaces.
Dwyer supplied Springfield Grey high-density limestone and Norr Svart porcelain pavers on pedestals, providing both durability and refined aesthetics to the building’s high-use areas. Stone veneer installation was completed by Baker Construction, while CEI Group installed the porcelain pavers.
Recognized for its innovative design, the Learning Commons received the Grand Prize from Learning By Design magazine and an Outstanding Design Award from the American School & University Educational Interiors Showcase, solidifying its place as a benchmark for modern educational facilities.
Materials Used:
- Springfield Grey
- Norr Svart Porcelain pavers on pedestals
ARCHITECT + DESIGNER
Stantec
CONTRACTOR
Baker Construction (Stone veneer)
CEI Group (Pavers)
